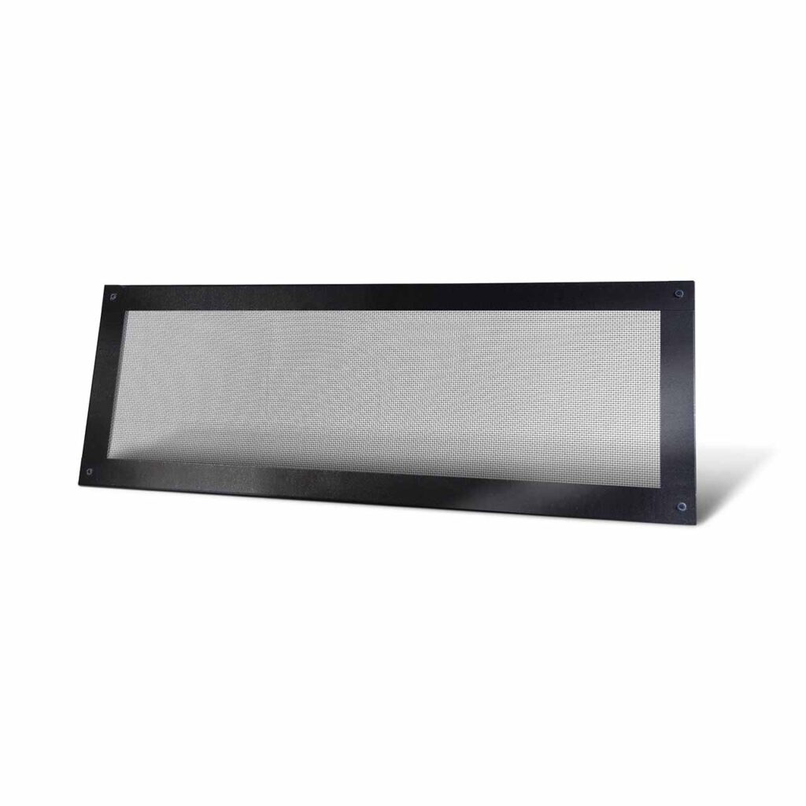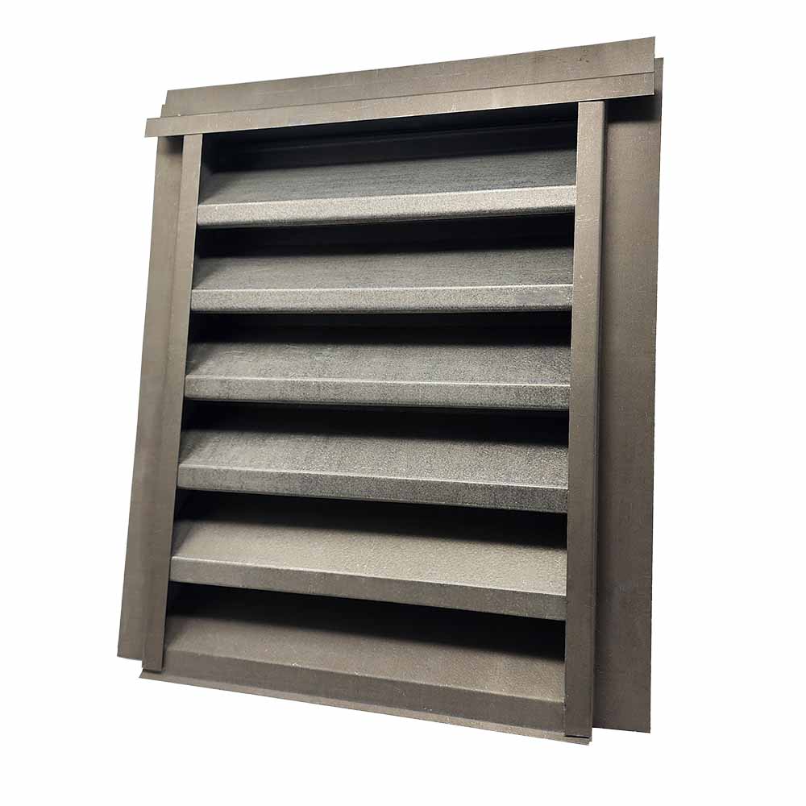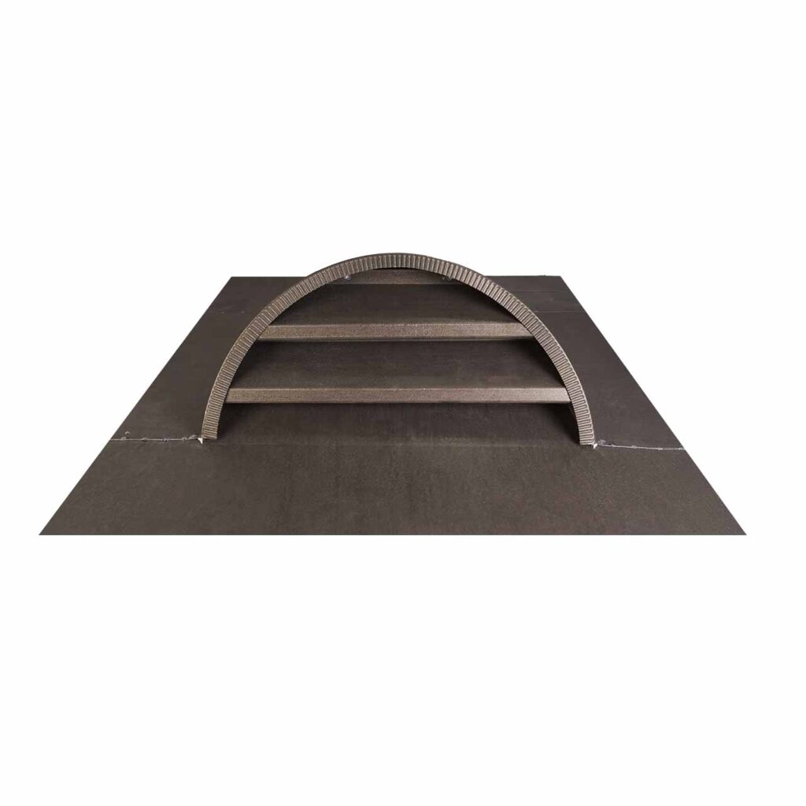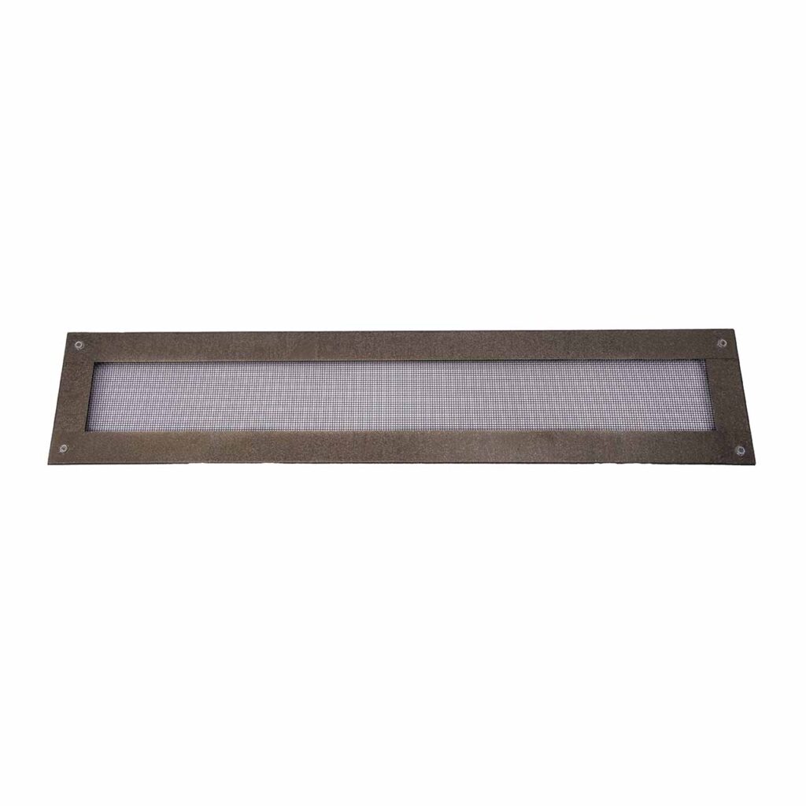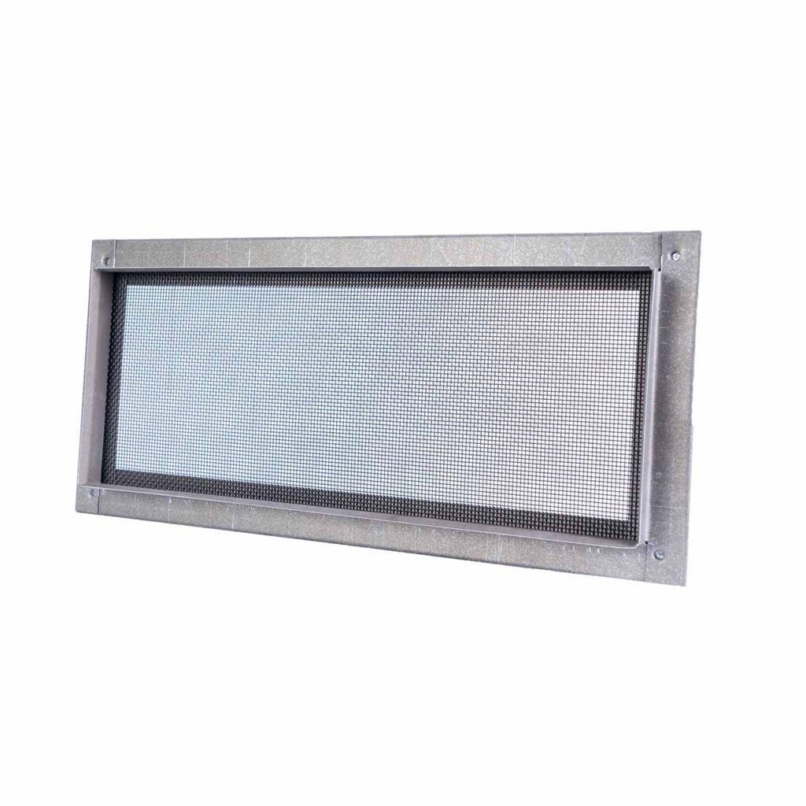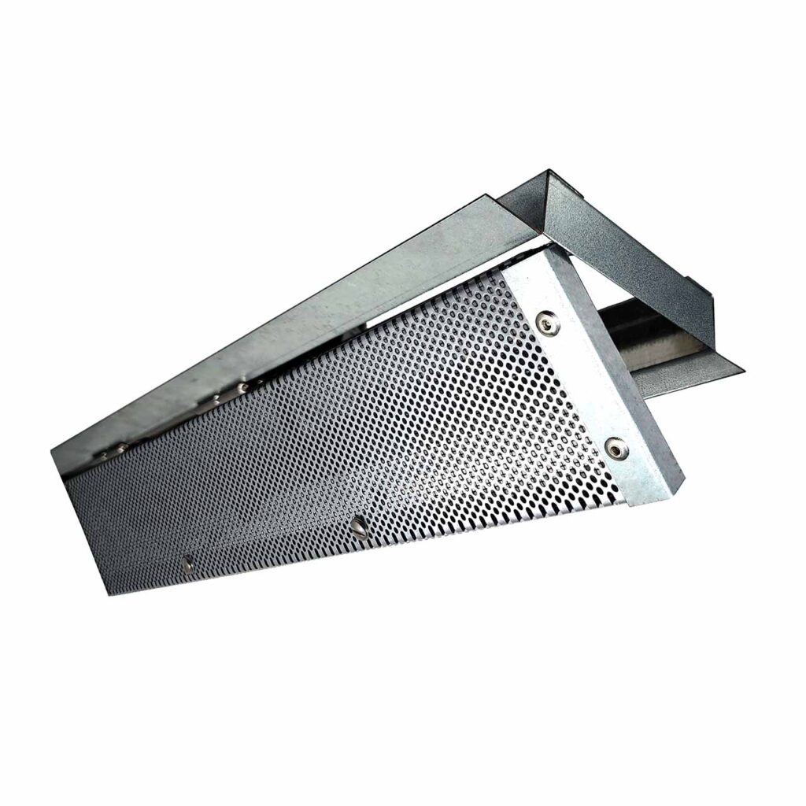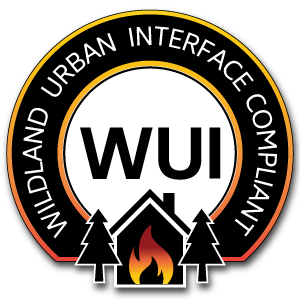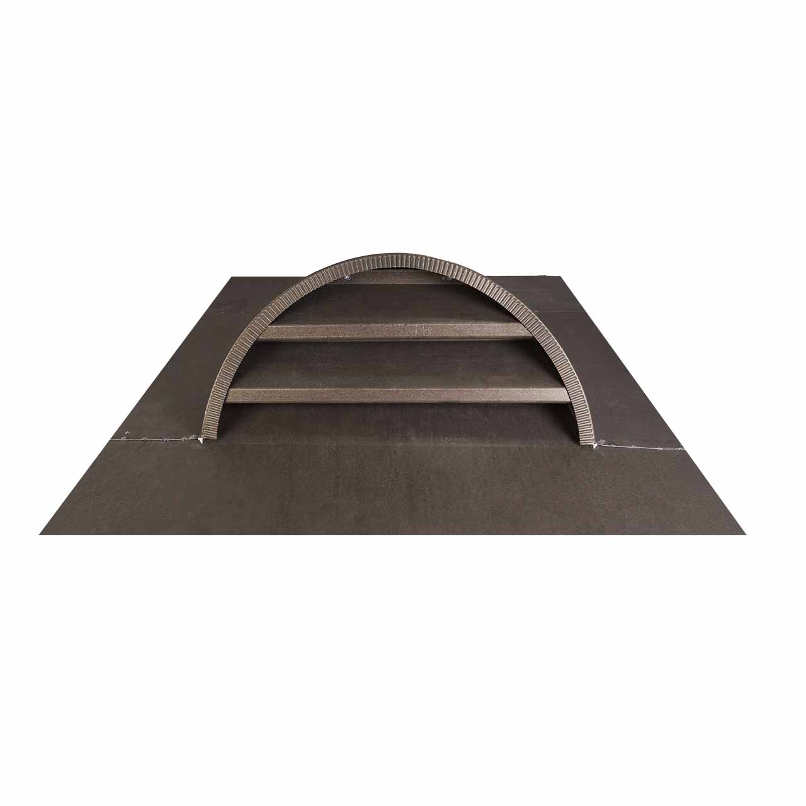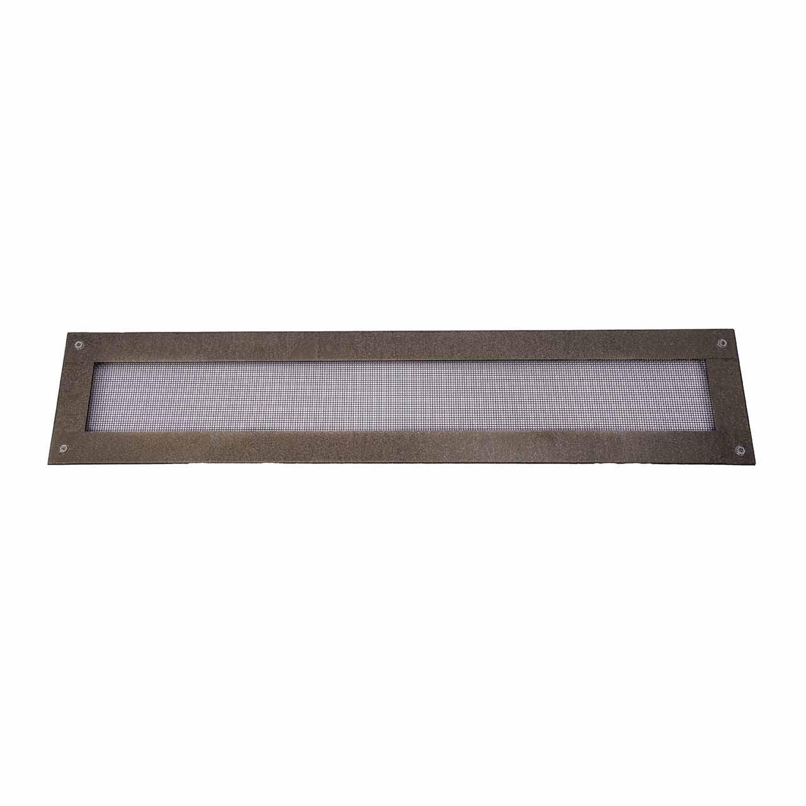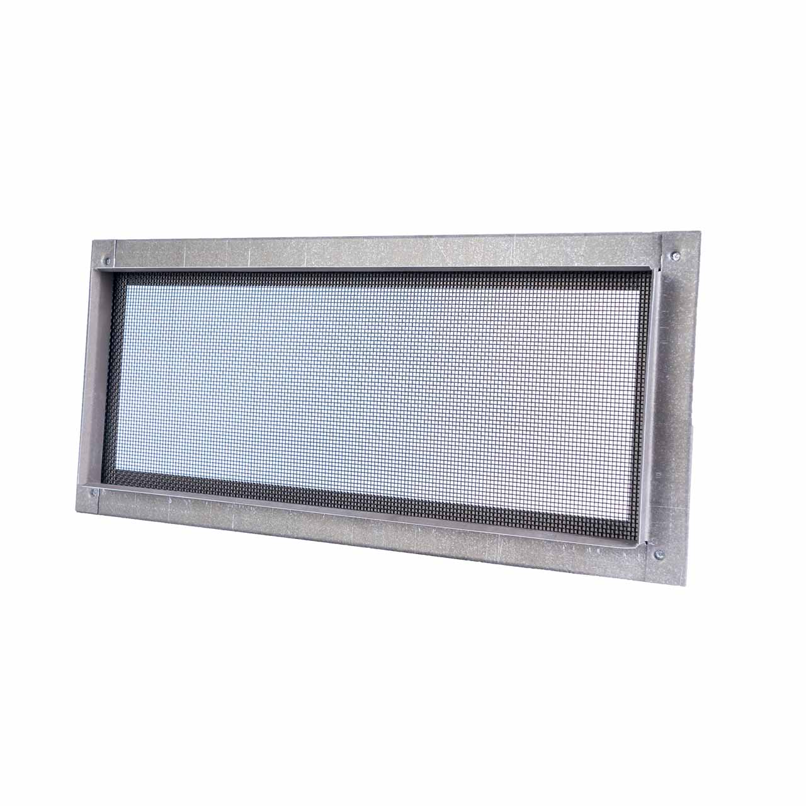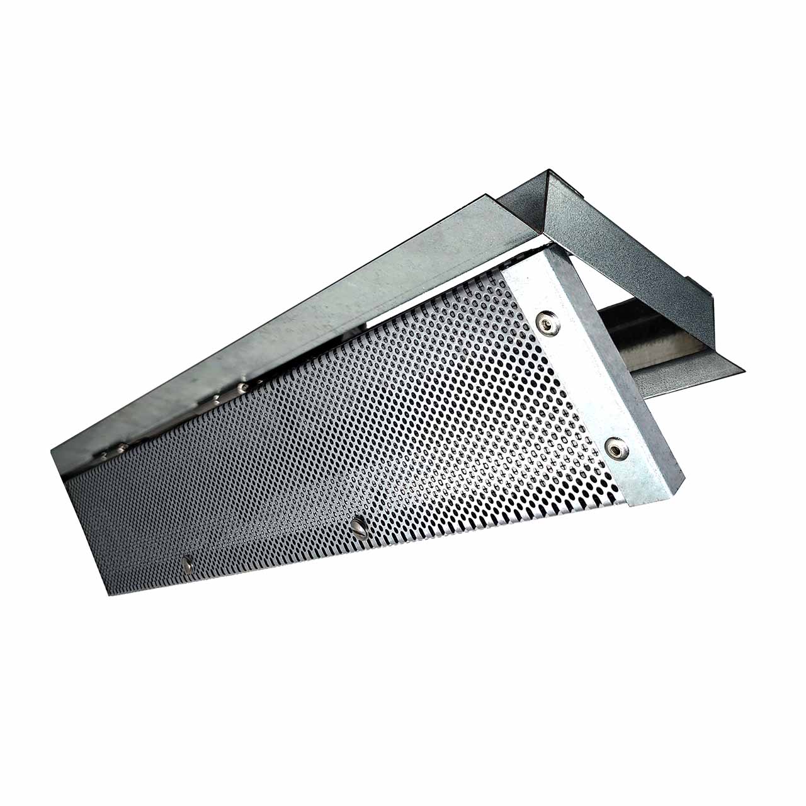EmberVent™
Wildfire Defense: Simple, Cost-Effective Fire-Rated Ember Vents
FireStorm® Building Products delivers fire-rated EmberVent™ that combine affordability, simplicity, and high performance. Designed to block dangerous embers, our vents include “flat vents” for retro-fit applications, dormer vents, gables, crawlspace and vents for eaves* and soffits*. Built to meet rigorous safety standards, our durable and cost-efficient solutions make it easy to enhance your home’s wildfire defense without breaking the bank.
*Check your local building code for horizontal installation material requirements in WUI zones.
Vent Types Available
Flat Vents
Simple, Effective Retrofit Solutions
Our flat vents are designed to mount directly over existing vents, making them an ideal choice for retrofitting applications. With their straightforward design and easy installation, these fire-rated vent covers provide exceptional ember protection while maintaining your home’s aesthetics.
Gable Vents
Louvered Gable Vents: Stylish Protection for Gable Openings
Our louvered gable vents are designed to provide superior ember protection for gable openings while decorative architectural details. Designed to block wind-driven rain and wind-blown embers, our louvered EmberVent™ combine functionality with a clean, louvered appearance, offering both safety and style for your home’s wildfire defense.
Available Sizes
Dormer Vents
Essential Roof Protection Against Ember Attack
Dormer vents play a critical role in defending your roof and attic space from ember storms during wildfires. Roofs are a key vulnerability during ember attacks. Our fire-rated dormer vents are designed for durability and reliability, providing robust ember defense for these crucial areas and enhancing your home’s overall wildfire defense. Available in classic half round, low-profile, and retro-fit models.
Available Sizes
Eave & Soffit Vents
Critical Defense for Horizontal Applications
Our eaves and soffit vents are designed to provide robust ember protection for these highly vulnerable areas of your home. While our vents are fire-rated for extreme ember attacks, it’s important to note that mesh-only vents may not be permitted for horizontal applications in some Wildland-Urban Interface (WUI) zones. Always consult your local jurisdiction’s latest building codes to ensure compliance with specific material requirements for these installations. With FireStorm Building Products, you can count on high-quality solutions tailored to enhance your home’s wildfire defense at an affordable price.
Available Sizes
Two-Way Vents
Versatile Solutions for New Construction and Retrofits
Our two-way vents are designed for flexibility, making them an excellent choice for both new construction and retrofit applications. For new builds, they can be installed with the nailing flange positioned inward, allowing seamless integration with various exterior cladding. Alternatively, the vent can be flipped during installation, with the nailing flange facing outward for a quick and efficient retrofit solution. This dual functionality ensures adaptability without compromising on the fire-rated protection your home needs.
Available Sizes
Balcony Inspection Vents
Simplifying Safety, Compliance, and Protection
FireStorm® Inspection Vents are designed to provide easy access for inspecting concealed spaces, making them ideal for meeting safety and compliance requirements like those outlined in California’s SB-721 and SB-326. Built with integrated Ember Mesh, these vents not only deliver superior ember protection but keep intrusive bugs and insects out of the structure. Enhance your property’s wildfire defense, structural safety, and overall resilience with this practical, code-conscious solution.
Specifications, Certification, and Testing Standards
EmberVent™ and EmberMesh™ are rigorously tested and certified to meet the highest standards for fire resistance and safety. These products have been evaluated to ASTM E2886, ASTM E84, and ASTM E2768 testing standards, ensuring their durability and effectiveness in wildfire defense. Additionally, our vents are compliant with IBHS’s “Wildfire Prepared Home” program and approved for use under California’s Chapter 7A building code, as well as other state IWUI requirements. With FireStorm, you can trust that your home is protected by solutions that exceed industry standards for performance and reliability.
While FireStorm® EmberVents™ and EmberMesh™ are approved for vertical installations under California’s Chapter 7A building code, certain horizontal applications may require materials beyond mesh-only solutions. Please consult your local building codes and regulations to ensure compliance with all installation requirements.
Check out the EmberVent™ product specs and download the Spec Sheet to find everything you need to know.
EmberVent™ Specs
Standard Test Method for Extended Duration Surface Burning Characteristics of Building Materials [QAI Listing # B1155]
Evaluating the Ability of Exterior Vents to Resist the Entry of Embers and Direct Flames Impingement [QAI Listing # B1155]
Fire Test on Non-Mechanical Dampers Used in Vented Construction [QAI Listing # B1155] *Not recommended for flame defense
EmberMesh™ and EmberVent™ meet the requirements of the California Building Code, Chapter 7A – 706A2 when installed in a vertical orientation.*
EmberMesh™ and EmberVent™ meet the requirements of the California Building Code, Chapter 7A – 706A2.1
Ignition Resistant Building Material
Minimum standards for the location, design, and construction of buildings and structures based on fire hazard severity in the wildland-urban interface.
EmberMesh™ and EmberVent™ meets or exceeds the following 2024 IWUIC.
FireStorm™ Ember Vents IWUI
504.10.2 Prescriptive
505.10.2 Prescriptive
Quality Materials
EmberVent™ are made out of 304 Stainless Steel making it the best choice for those who want a durable material.
Built to Resist Wildfires
EmberVent™ are designed for defense! They are resistant to flames, embers, and corrosion, and are able to withstand exposure to the elements without degrading or breaking down.
98% Ember Blockage
EmberVent™ are designed with a small aperture to keep embers out, including debris.
The small aperture size prevents embers from passing through the mesh, which is a major concern for those who live in W.U.I areas.
EmberVent™ Installation
1. Remove the Existing Vent
If the existing vent obstructs the installation of the new vent screen, carefully remove it. If the vent is recessed and does not interfere, you can leave it in place.
2. Measure the Rough Opening
Measure the dimensions of the rough opening where the new vent will be installed. Ensure accurate measurements to select the correct size vent. Choose one of our vents that is big enough to ensure that our mounting flange sufficiently over laps your building material and allows you to securely fasten our vent to your building, leaving no gaps for possible ember penetration.
3. Prepare the Vent
If you have chosen one of our available colors, you can skip this section and begin mounting your vent. If you’ve chosen our Bonderized finish option, you can paint your vent directly without the need for primer. Masking off the vent face is optional. Our black powder coating nearly disappears once the vents are installed. Select the appropriate fasteners based on the type of siding on your home. This could include screws, nails, or other fasteners suitable for your siding material.
4. Mount the Vent
Position the new vent over the rough opening and secure it using your selected fasteners. We recommend fastener spacing of 6”. Ensure the vent is firmly attached and properly aligned with the siding. For uneven surfaces, more fasteners may be needed. If you find screwing directly through the metal frame difficult, you can pre-drill guide holes at each corner of the metal frame with a metal drill bit. This will make screwing the fasteners much easier.

5. Checking Your Installation
Ensure that your vent is securely fastened to your siding and that there are no gaps bigger than 1/16” that could allow for ember intrusion.
6. Vent Assemblies
For installation instruction on our full vent assemblies, such as dormer vents, gables vents, and 2-way vents, consult your local building professional.
Where to Use EmberVent™
Frequently Asked Questions About EmberVent™
What are EmberVent™, and why are they critical for wildfire protection?
EmberVent™ are specifically designed to reduce the risk of ember intrusion during a wildfire, which is the leading cause of home ignition. Wind-driven embers can enter through unprotected vent openings and ignite materials in attics, walls, or crawl spaces.
EmberVent™ are engineered to protect structures against embers while still maintaining necessary airflow, making them an essential part of wildfire vent protection and a foundational element ofhome hardening in fire-prone areas.
How do ember-resistant vents differ from standard or fire-rated home vents?
Standard building vents are designed for airflow and moisture control, not wildfire exposure. Fire-rated home vents may address flame spread or heat resistance, but they are not always designed to stop ember entry.
Ember-resistant vents focus specifically on blocking embers under wind-driven conditions. The key difference is performance intent: EmberVent™ are built to reduce ember intrusion, whereas standard or visually similar vents are not tested to do so.
Are Ember Vents required or recommended in WUI zones?
Vent requirements in Wildland–Urban Interface (WUI) zones vary by jurisdiction. Some areas require ember-resistant or listed vents, while others allow alternative compliance paths. Local Authorities Having Jurisdiction (AHJs) and plan reviewers determine what is acceptable.
While not universally mandated, EmberVent™ are widely recognized as supporting wildfire protection goals and aligning with IBHS Wildfire Prepared Home™ guidance and other wildfire prevention strategies.
What’s the difference between listed ember vents and mesh-only vent protection?
Listed ember vents are tested as complete assemblies to evaluate their performance under ember exposure, airflow, and, in some cases, flame contact. Mesh-only vent protection relies on screening material placed over an opening to limit ember size. While mesh can reduce ember entry, it does not provide the same system-level performance or consistency as a tested vent assembly, especially during high-wind wildfire events.
Where are ember vents typically installed on a home?
Ember vents are commonly installed in areas where airflow is required, and the risk for ember intrusion is highest. These places include attic vents, soffit and eave vents, crawlspace vents, gable vents, and dormer vents. Protecting these openings reduces the likelihood that embers enter concealed spaces, making protecting attic and soffit vents a priority in wildfire-prone regions.
Can EmberVent™ be installed on existing homes or retrofit projects?
Yes. EmberVent™ are often used in retrofit applications, particularly when older homes were built with standard venting that does not address ember exposure. Ember-resistant retrofit vents can typically be installed during maintenance, remodeling, or targeted home hardening projects. Retrofit suitability depends on vent size, location, and existing construction, but many homes can be upgraded without full structural changes.
Do ember vents affect airflow or ventilation performance?
Properly designed ember vents balance ember protection with ventilation performance. They are intended to maintain airflow needed for moisture control and building health while limiting ember entry. As with any ventilation system, proper sizing and installation are important to ensure performance meets expectations. EmberVents™ are not intended to restrict ventilation when installed according to the manufacturer’s specifications.
Are ember vents enough on their own for wildfire protection?
EmberVents™ are one important layer of protection, but they are not a standalone solution. Effective wildfire defense requires a system-based approach that includes defensible space, fire-rated gutter guards, ember-resistant mesh where appropriate, and regular maintenance.
When combined with other home hardening measures, EmberVent™ by Firestorm® help reduce ignition risk as part of a comprehensive wildfire prevention strategy.
Let’s Build a Safer Future!
Give us a call or submit your information via the form and a team member will get back to you.

